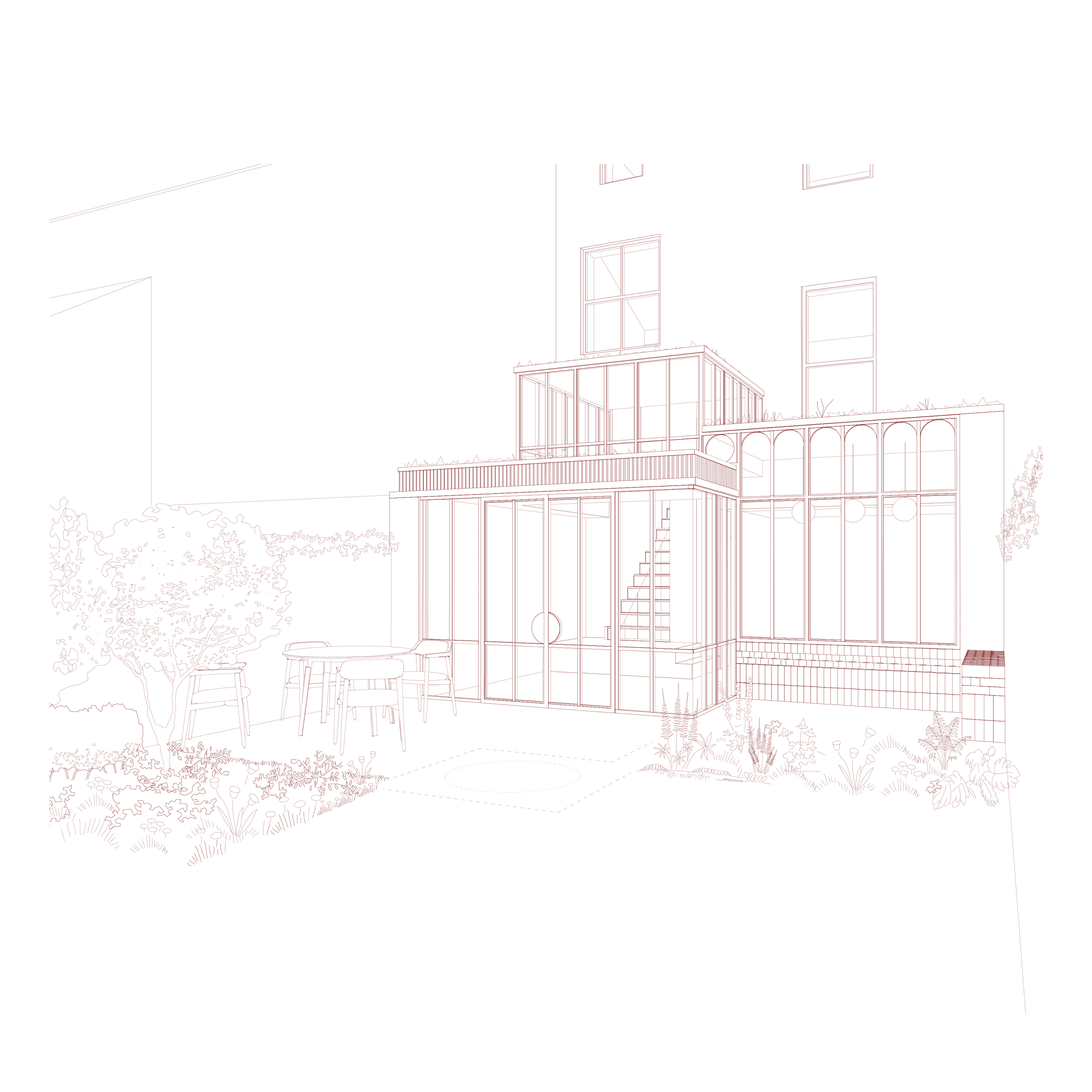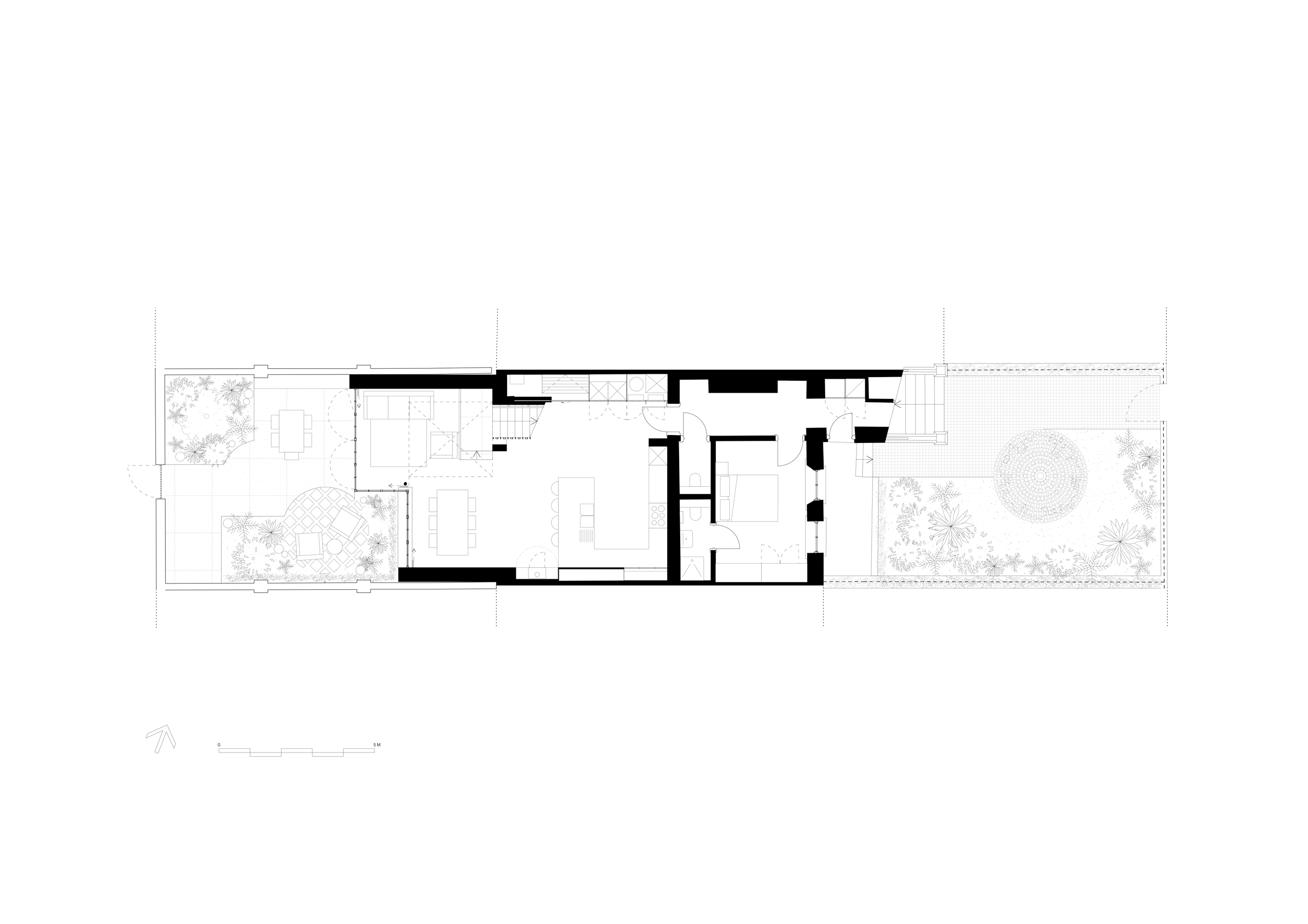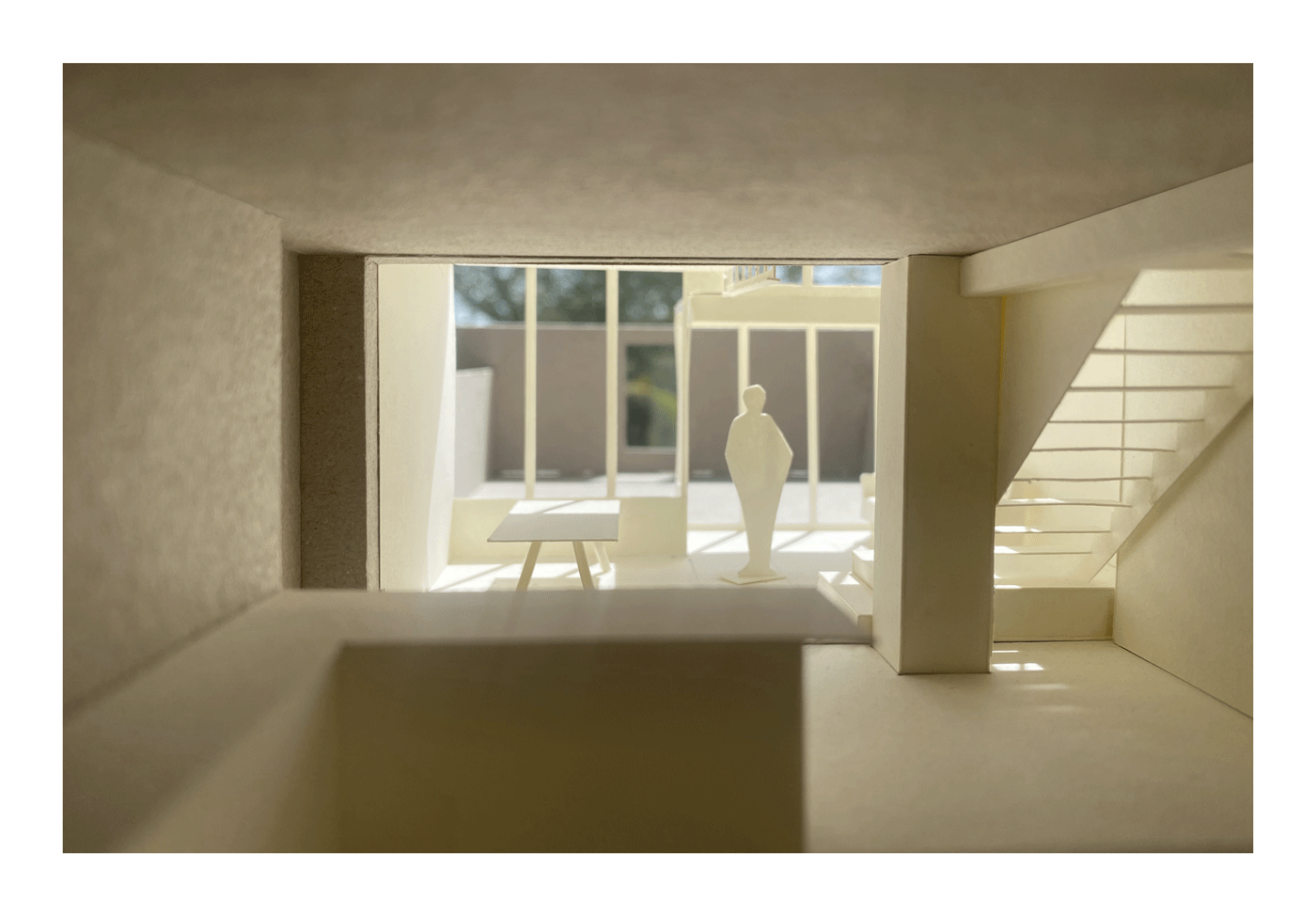A Garden Room



- Location: Dartmouth Square, Ranelagh, Dublin
- Budget: Private
- Status: In progress
- Type: Private house
Located on the West side of Dartmouth Square this project looks to re-integrate & refurbish a self-contained lower ground floor apartment with the upper two floors to establish a single house for our client.
Enjoyment of the garden and the sun was central to the client’s brief which led us to develop a small light-filled ‘orangery’ extension to the rear. This establishes the lower ground floor as the primary kitchen & living space and frees up the two more formal, ornate reception rooms at upper ground floor level. A new stair links the lower and upper ground floor levels and establishes a visual axis through the house with the formal Dartmouth Square gardens at one end and a secluded private back garden at the other.
As a fine example of late Victorian / early Edwardian architecture & a Protected Structure in the Dartmouth Square & Environs Architectural Conservation Area (ACA) it was important to ensure that any new interventions were complimentary to the original whilst also being clearly contemporary. The overall design for the extension was developed through an iteration of physical models, testing simple massing and natural lighting through to the structural strategy, glazing and staircase design. The finely glazed extension takes its cue largely from an original stained glass window and the ornate arched entrance doorway which addresses the formal square.
With planning permission granted and tender information complete we’re excited to see this realised for our client Connor who has a real passion for the original character of this beautiful house.
