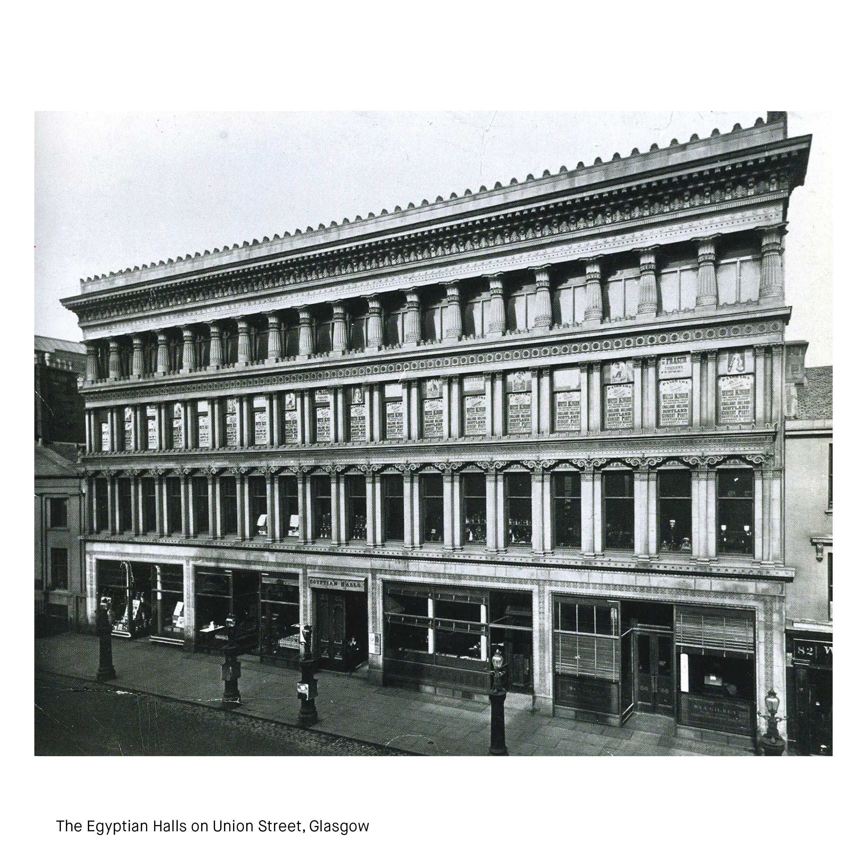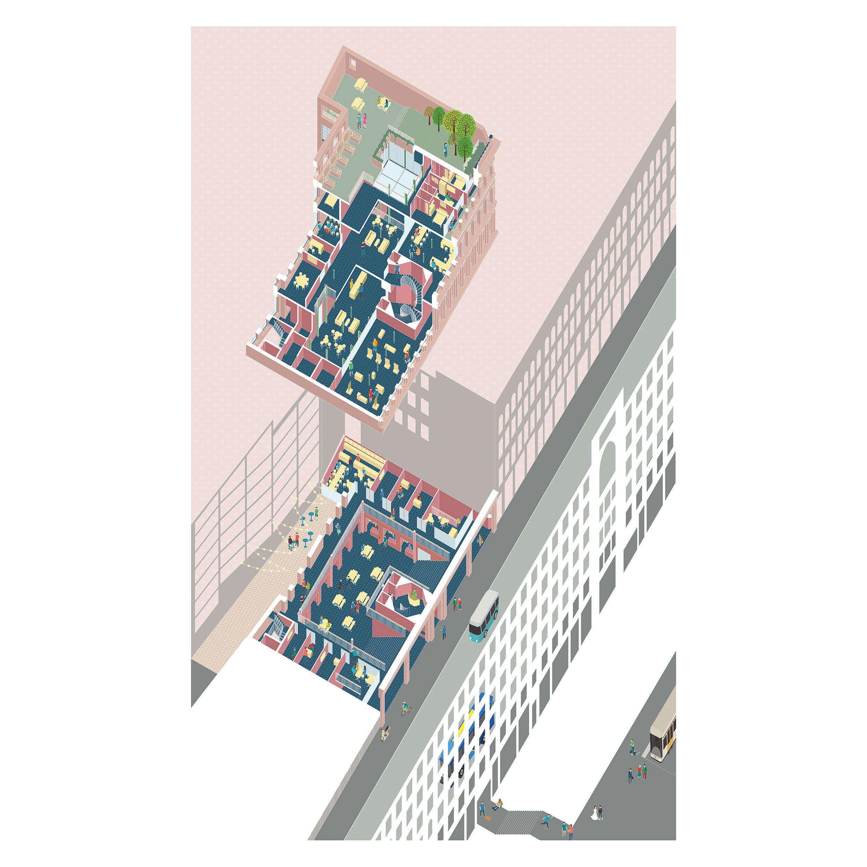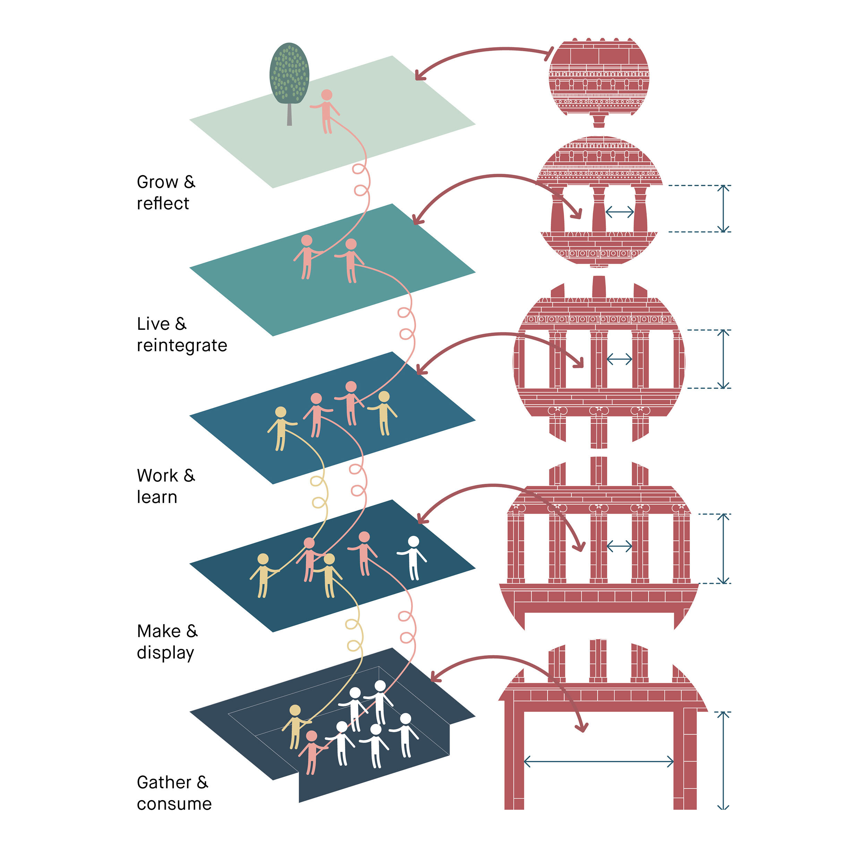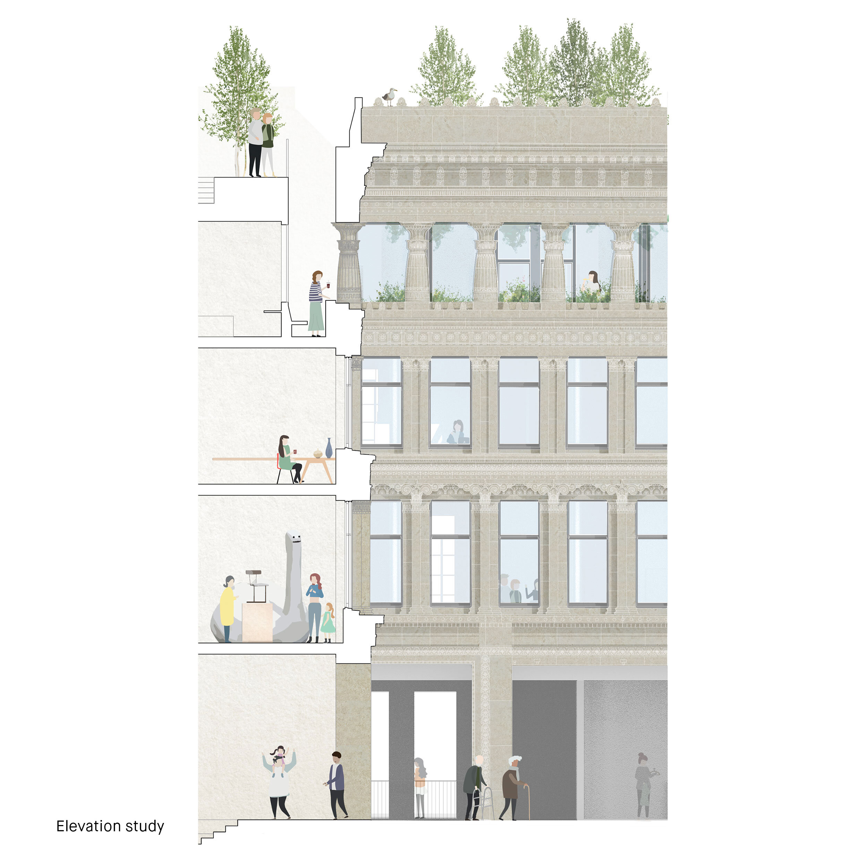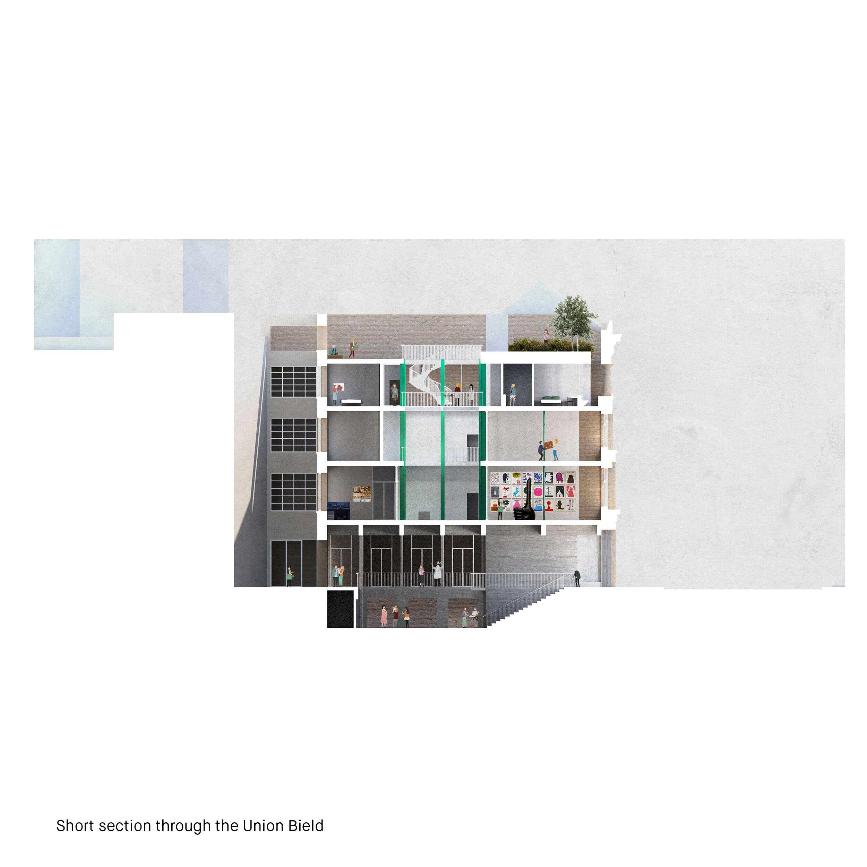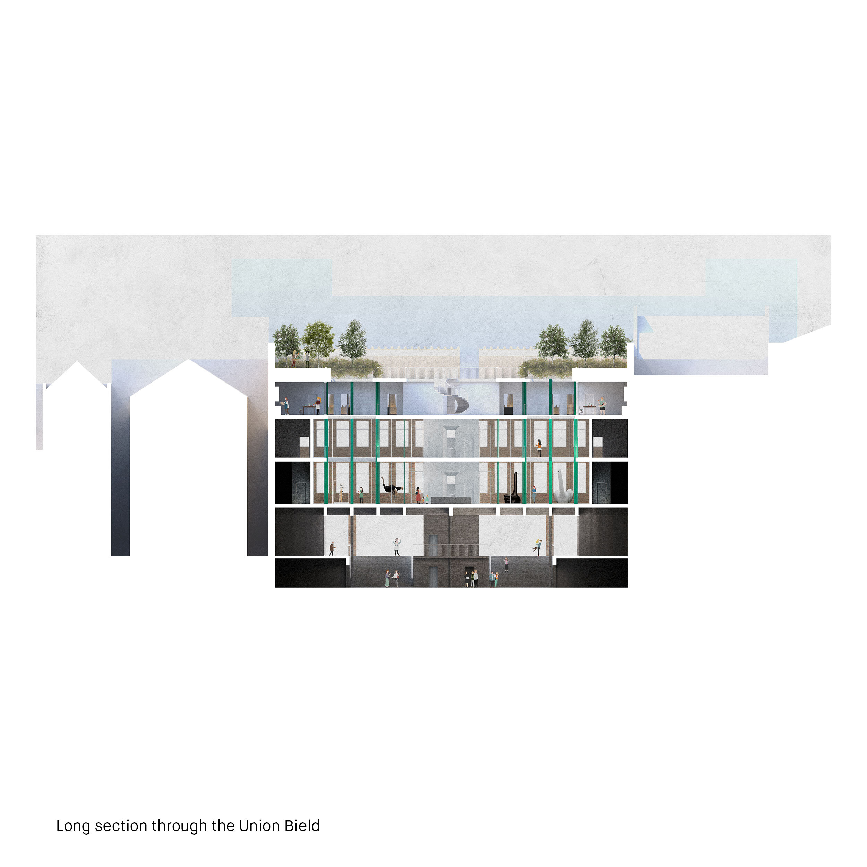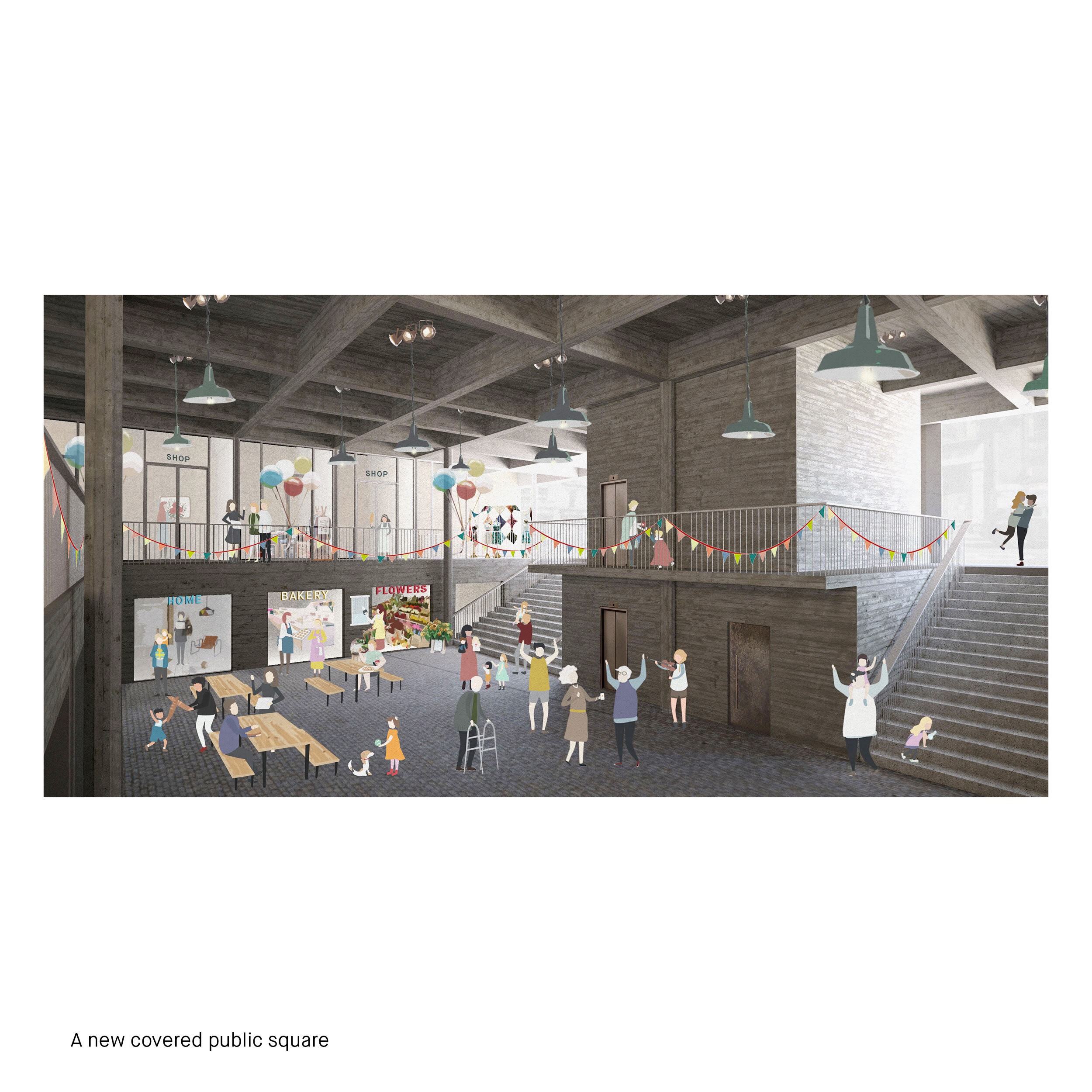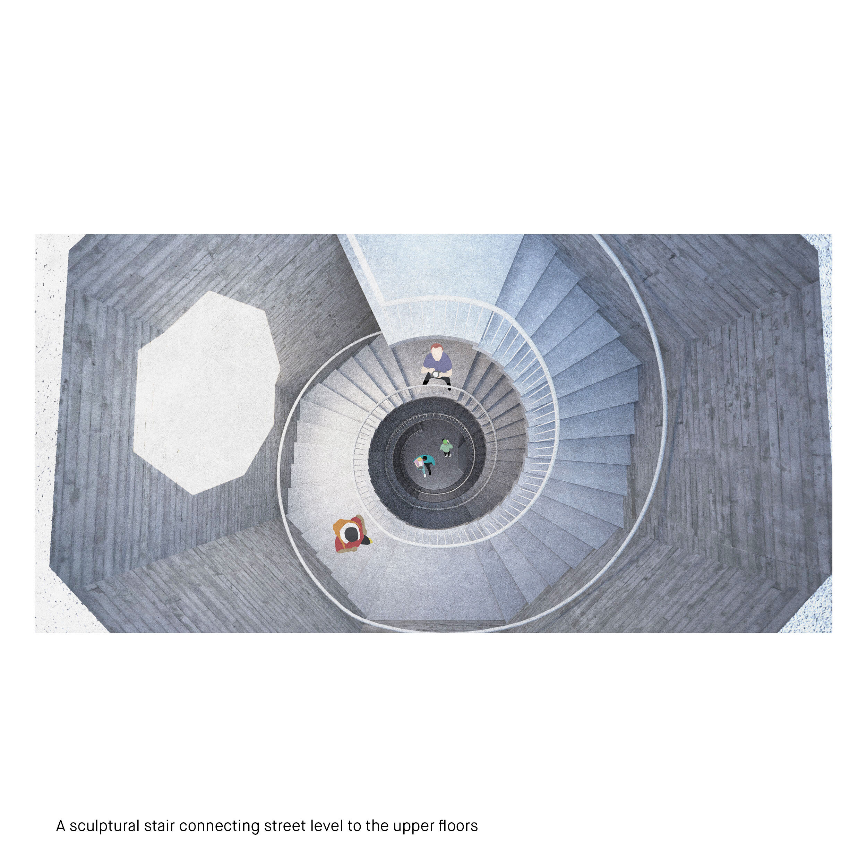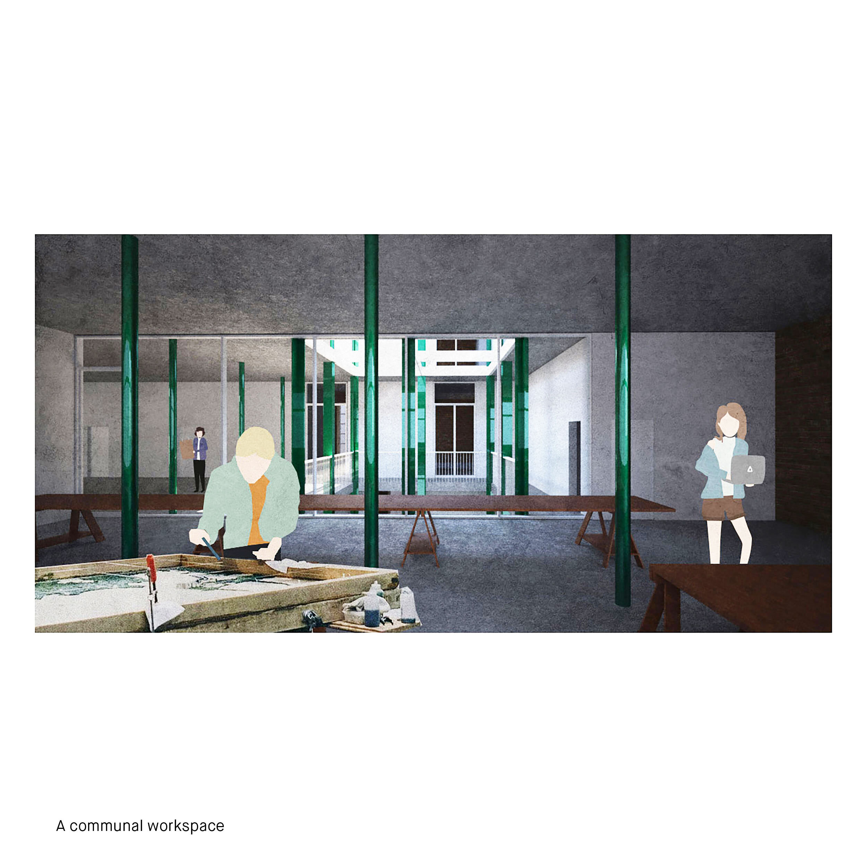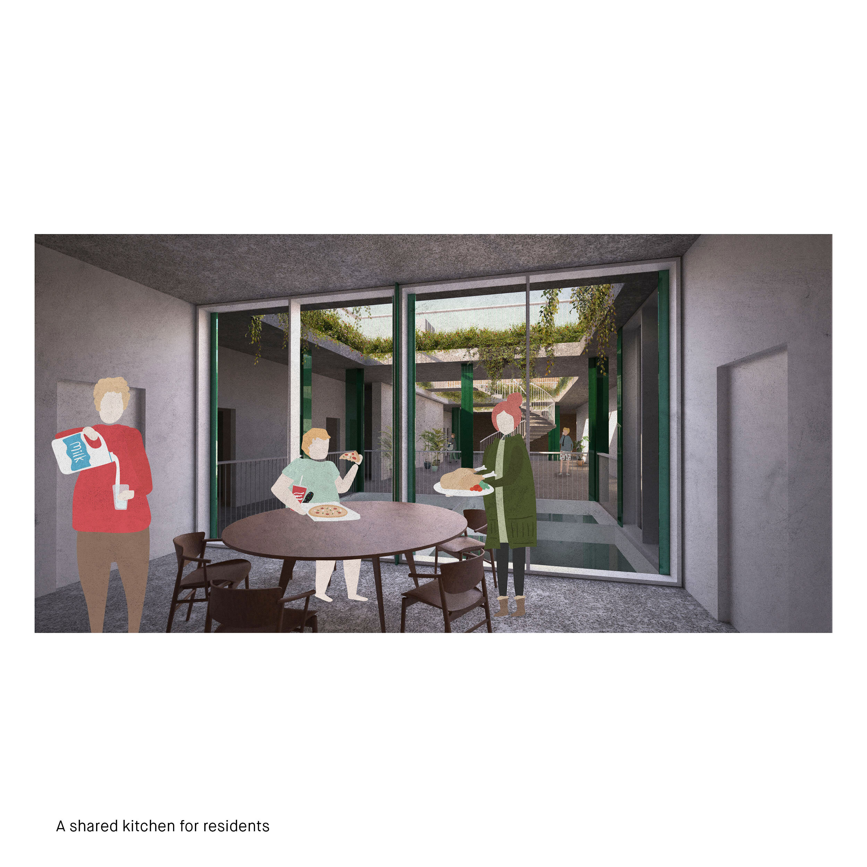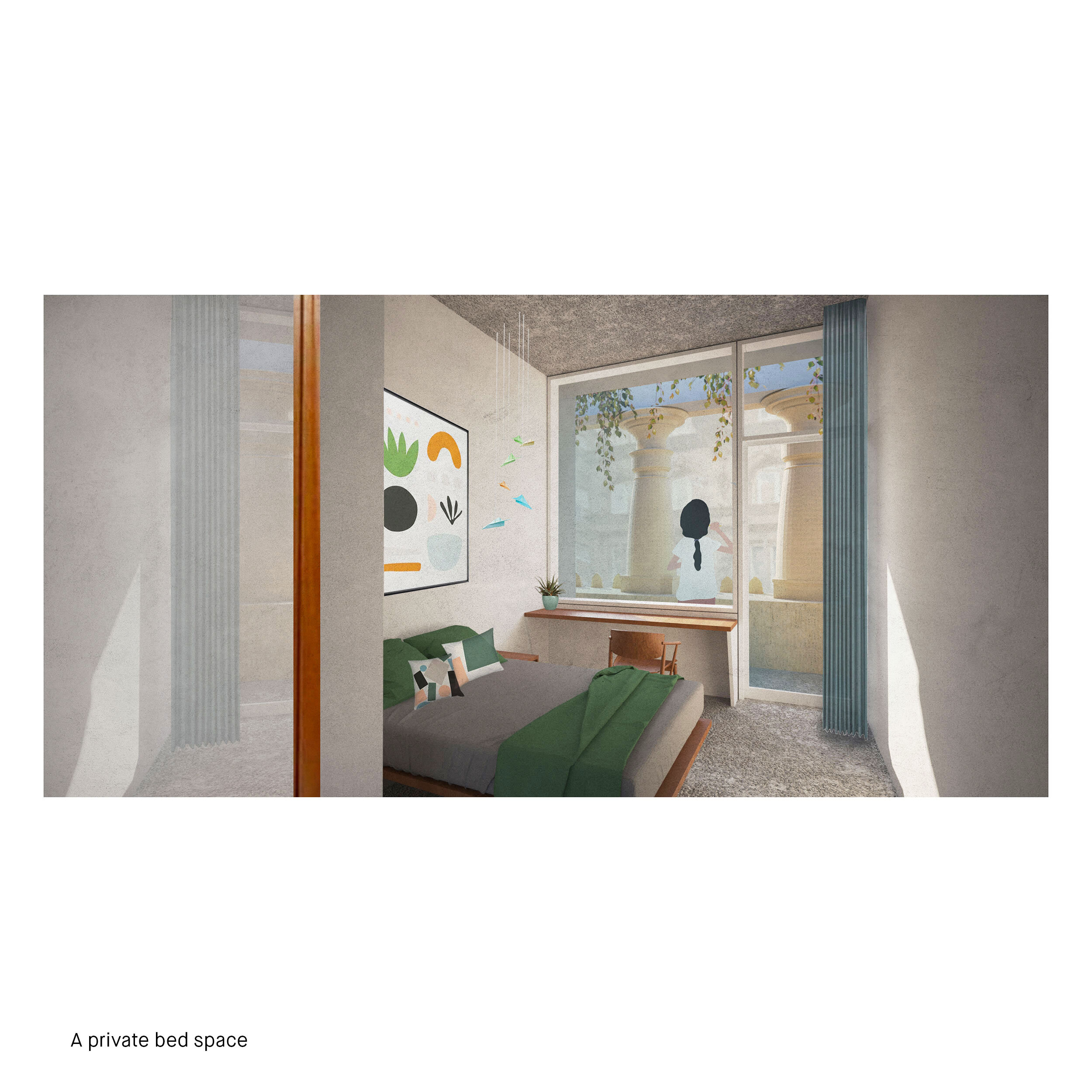Reimagining Egyptian Halls
Location: Glasgow, Scotland
Construction Budget: n/a
Status: Ideas Competition
This is our proposal for an ideas competition run by The Alexander Thomson Society to reimagine the Grade A Listed Egyptian Halls building in Glasgow by one of Scotland’s most celebrated architects, Alexander “Greek” Thomson. It’s a tragedy that a building which is so historically and architecturally significant to Glasgow and Scotland has been left to deteriorate almost beyond the point of no return. Only in the last week the building was named among Europe’s most important endangered buildings by Europa Nostra. We hope the competition kickstarts something positive for this iconic building.
Although Scotland has some of the most progressive homelessness legislation in the world there are still hundreds of people sleeping rough in major cities like Glasgow each night. Many more people are trapped in unsuitable temporary accommodation, without a stable platform on which to build a life. In spite of these issues many commercial buildings lie empty in our cities. It is recognised that long-term housing in itself is not the solution. Rather a more holistic approach is needed which considers social needs, jobs, opportunity and purpose. Without these people can be left feeling isolated and unable to progress with their lives.
Through a mixed, symbiotic programme our proposal entitled The Union Bield provides a place of shelter & support to these people as well as a platform for developing practical and business skills. In addition to providing accommodation, it is a place of production and sale, where vulnerable individuals are aided by peer and professional support to develop their knowledge and practical ability in small scale manufacturing and craft-based businesses. The Union Bield will be a new place of small scale industry in the city which exploits the increasing market potential presented by preferences for locally crafted products, recycled goods and shortened supply chains. The products developed are sold on site in the building’s bazaar at street level – a nod to the building’s 19th Century past.
The hierarchy of the building’s programme closely follows the ornate façade of the building, rising from the public bazaar at street level to exhibition & workshops spaces at first floor and co-working & education spaces at second floor. The top floors being the most private provide sheltered accommodation, security and a sense of community for the most vulnerable residents. On the top floor a rooftop garden, with allotments, trees and wildflower meadow ensures there is also a place to retreat – a new haven in the city.
This project was an opportunity for us to explore a number of our key interests, including not only the refurbishment and restoration of an iconic, timeless building but also creating a socially responsible piece of city. The issue of homelessness becomes all the more acute this time of year and there are a number of organisations in Scotland already doing incredible work that is far broader and more effective than simply housing.
This submission was done in collaboration with our respected peer and friend Brendan Higgins – so special thanks to him.
Click on the picture below to browse images.
